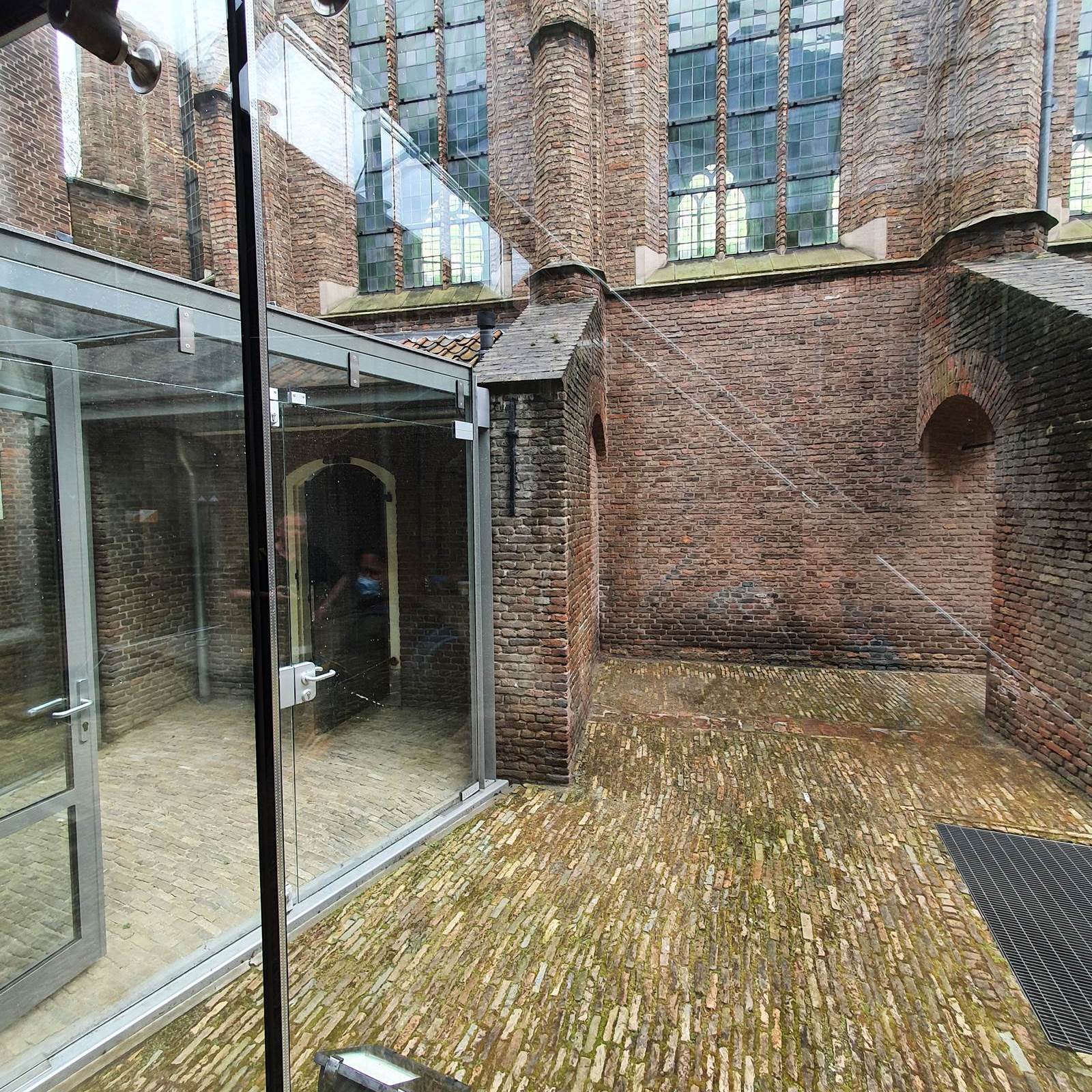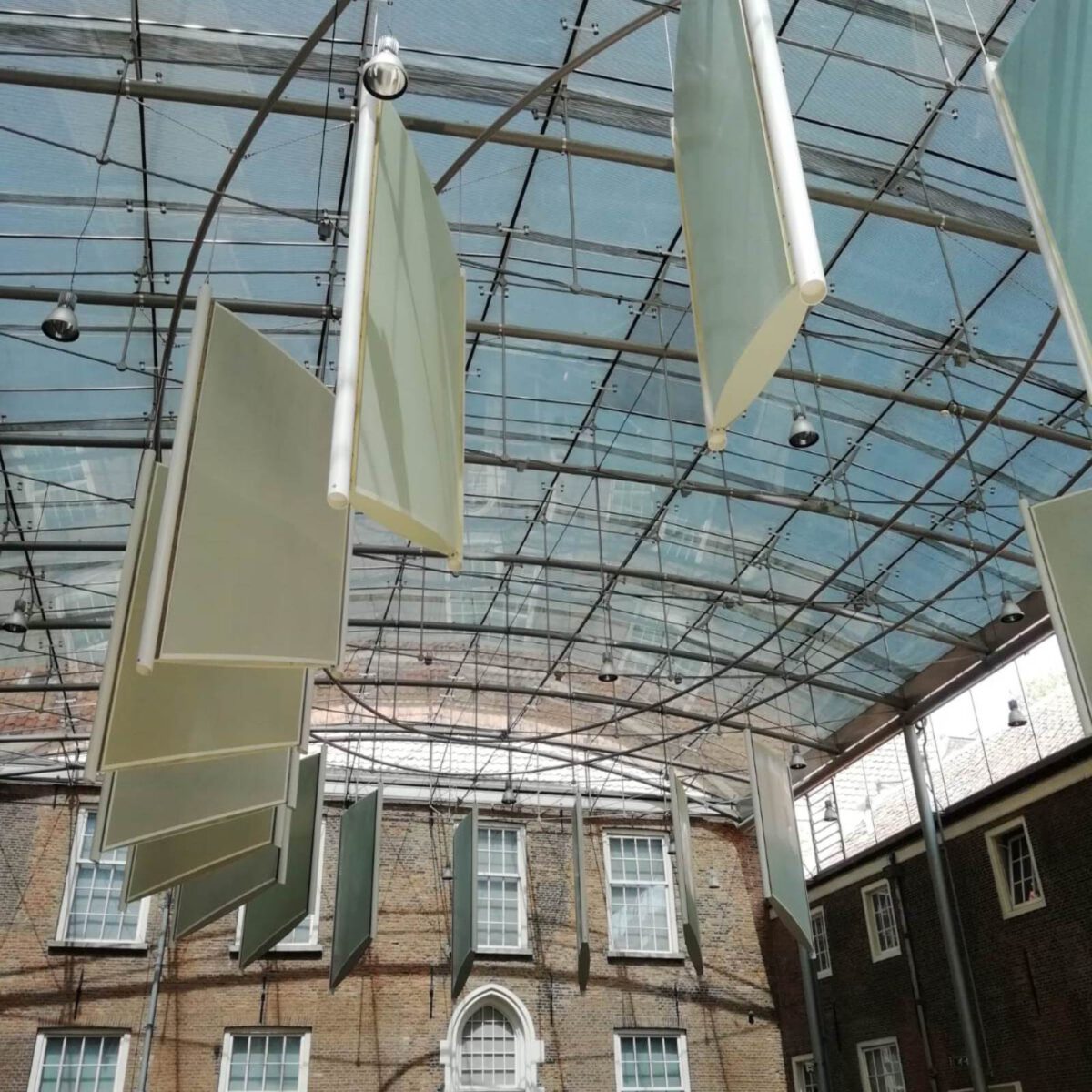Prinsenhof – Delft
The courtyard at Museum Prinsenhof in Delft features a unique glass canopy. Octatube Service maintains this glass roof and realised a covered dry run between the museum and the Walloon Church, which is part of the Prinsenhof complex.
Contrast
The courtyard of the Prinsenhof is covered by a 12-by-25-metre glass roof, complemented with a glass facade on one side. This transparent, frameless atrium offers an unobstructed view of the surrounding historical landmarks, like the Walloon Church and the Old Church. The project exemplifies an early trend in integrating historical architecture with modern constructions to highlight the contrast between old and new. The courtyard serves as a venue for exhibitions, social gatherings, and events.
Structure
The primary load-bearing structure is distinct from the surrounding buildings and comprises cylindrical steel columns that are five metres high and lenticular trusses that stand 2.5 metres tall. The façade includes steel columns and three-dimensional stainless steel beams, matching the medieval brickwork pattern. Insulated glass roof panels measuring 2 by 2.5 metres are affixed to cantilevered supports. Coated glass panels in the façade, connect to the tensioned stainless steel structure using Octatube’s Quattro nodes. Octatube Services is responsible for the upkeep of this glass structure.
Dry run
Additionally, we implemented a glass dry run at the Prinsenhof, allowing museum visitors to stay dry while moving between the exhibition hall and the Walloon Church. This dry run is incorporated into the museum route and was completed from design to realization with careful consideration for the historical significance of both landmark buildings.
Do you want to know more about the realisation of the Prinsenhof’s glass roof? Read more on Octatube’s website.


